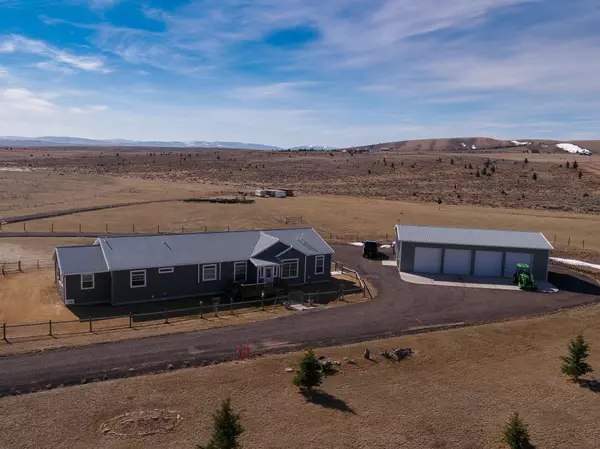10 Mountainview TRL White Sulphur Springs, MT 59645
3 Beds
3 Baths
2,596 SqFt
UPDATED:
10/29/2024 09:29 PM
Key Details
Property Type Single Family Home
Sub Type Single Family Residence
Listing Status Active
Purchase Type For Sale
Square Footage 2,596 sqft
Price per Sqft $317
Subdivision Grassy Mountain Ranch
MLS Listing ID 30032429
Style Ranch
Bedrooms 3
Full Baths 3
HOA Y/N No
Year Built 2010
Annual Tax Amount $1,293
Tax Year 2023
Lot Size 48.480 Acres
Acres 48.48
Property Sub-Type Single Family Residence
Property Description
The spacious, one-level home boasts new fiber cement siding, a steel roof installed in 2021, and a Gentech backup generator for peace of mind. Inside, you'll find three bedrooms, three full baths, and an additional room off the master suite, perfect for an office or workout space. The home also includes a mudroom, family room, and living room for comfortable living.
Outbuildings include a large 30' x 56' garage/shop with 12' doors and a loafing shed, offering ample space for storage and projects. Don't miss out on this incredible opportunity for easy living amidst nature's beauty. Listed by Bo Bolstad.
Location
State MT
County Meagher
Rooms
Basement Crawl Space
Interior
Interior Features Main Level Primary, Open Floorplan
Heating Forced Air, Gas, Propane
Equipment Generator
Fireplace No
Appliance Dishwasher, Range, Refrigerator
Exterior
Exterior Feature Propane Tank - Leased
Parking Features Additional Parking, Garage, Garage Door Opener, RV Access/Parking
Garage Spaces 4.0
Fence Barbed Wire, Cross Fenced
Utilities Available High Speed Internet Available, Propane
Waterfront Description Creek,Other,Seasonal,Waterfront
View Y/N Yes
Water Access Desc Well
View Meadow, Mountain(s)
Roof Type Composition
Accessibility Accessible Full Bath
Porch Enclosed, Front Porch
Building
Lot Description Level, Rolling Slope
Entry Level One
Foundation Poured
Sewer Private Sewer, Septic Tank
Water Well
Architectural Style Ranch
Level or Stories One
Additional Building Shed(s)
New Construction No
Others
Senior Community No
Tax ID 47159525201070000
Security Features Carbon Monoxide Detector(s),Smoke Detector(s)
Acceptable Financing Cash, Conventional, FHA, VA Loan
Listing Terms Cash, Conventional, FHA, VA Loan
Special Listing Condition Standard
Virtual Tour https://vimeo.com/698643136?ref=em-share





