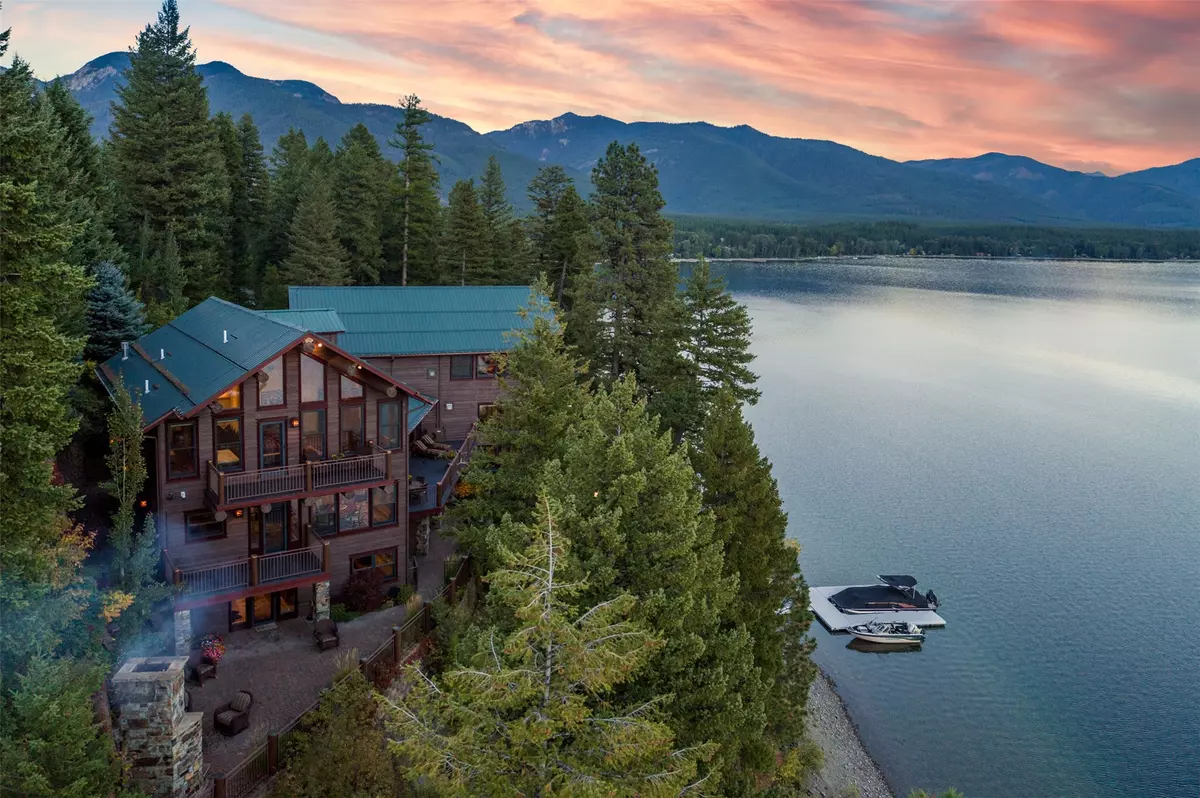24037 Geri LN Bigfork, MT 59911
4 Beds
7 Baths
7,574 SqFt
UPDATED:
10/15/2024 09:46 PM
Key Details
Property Type Single Family Home
Sub Type Single Family Residence
Listing Status Active
Purchase Type For Sale
Square Footage 7,574 sqft
Price per Sqft $650
Subdivision Swan Overlook
MLS Listing ID 30032013
Style Multi-Level,Tri-Level
Bedrooms 4
Full Baths 3
Half Baths 3
Three Quarter Bath 1
Construction Status Updated/Remodeled
HOA Fees $750/ann
HOA Y/N Yes
Year Built 2004
Annual Tax Amount $7,429
Tax Year 2023
Lot Size 0.650 Acres
Acres 0.65
Property Description
The primary suite spans the entire upper level! Step inside the double entry doors to everything you could dream of in a suite – a propane fireplace with a stacked Montana stone surround to keep cozy in the winter, a private balcony deck to experience moments of tranquility, a walk-in closet, vaulted T&G blue pine ceilings, & parquet flooring. The private en-suite full bathroom features cream travertine flooring with clipped granite accents, a double vanity with golden lightning granite countertop, a luxurious clawfoot tub, a step-in shower, and vaulted ceilings.
Descending from the main level to the lower level, you enter the heart of the home – the stunning great room with floor-to-ceiling windows that capture the absolutely spectacular Swan Lake and mountain views. Another propane fireplace adds rustic warmth, and blue pine T&G ceiling with log beam accents and hickory flooring complete the design. Are you an avid reader or film connoisseur, or both? Then you’ll love the Library with access to the patio, and the Theater Room complete with acoustical paneling, an 82” TV, and a wet bar for those movie nights! This level also has the laundry room with a utility sink and folding counter, as well as another powder room for convenience.
Onto the Guest Wing, which spans the main level, upper level, and lower level. The main level is the recreational area, complete with a sunroom that can access the balcony deck, and a game room with a bar, powder room, and access to a private balcony deck with sweeping views of the lake & mountains. The upper level of the Guest Wing offers 2 bedroom suites – one with its own balcony deck, walk-in closet, and full bath with a jetted tub; the other suite with beautiful finishes and an attached full bath with a jetted tub. The lower level has the 3rd guest bedroom suite, which includes a sitting area and an attached ¾ bath.
Outside the home, stone steps, flower beds, aspen and evergreen landscaping, and perennials decorate the surrounding landscape. On the beautiful patio/terrace sits an outdoor fireplace and an outdoor storage room with cabinets & a sink. The redwood & cedar decks offer plenty of options for taking in the view of the lake, or those nights spent stargazing.
Every detail of this architectural masterpiece has been carefully crafted to provide the top-tier comfort and luxury you deserve. See Feature Sheet in docs for extensive property details. Call Jennifer Shelley at 406-249-8929 or your real estate professional.
Location
State MT
County Lake
Rooms
Basement Daylight, Full, Finished, Walk-Out Access
Interior
Interior Features Fireplace, Open Floorplan, Home Theater, Vaulted Ceiling(s), Walk-In Closet(s), Wired for Sound, Wet Bar
Heating Propane, Radiant
Cooling Wall Unit(s)
Fireplaces Number 2
Equipment Generator
Fireplace Yes
Appliance Dryer, Dishwasher, Disposal, Microwave, Range, Refrigerator, Water Softener, Water Purifier, Washer
Laundry Washer Hookup
Exterior
Exterior Feature Balcony, Boat Slip, Dock, Storage, See Remarks, Propane Tank - Owned
Parking Features Garage, Garage Door Opener, Heated Garage, See Remarks
Garage Spaces 2.0
Fence Partial
Utilities Available Electricity Available, Propane, Phone Available
Amenities Available None
Waterfront Description Lake,Navigable Water,Waterfront
View Y/N Yes
Water Access Desc Community/Coop
View Lake, Mountain(s), Trees/Woods
Roof Type Metal
Porch Covered, Deck, Patio, Porch, See Remarks, Balcony
Building
Lot Description Landscaped, Secluded, See Remarks, Views, Wooded
Entry Level Three Or More
Foundation Poured
Sewer Community/Coop Sewer
Water Community/Coop
Architectural Style Multi-Level, Tri-Level
Level or Stories Three Or More
New Construction No
Construction Status Updated/Remodeled
Others
HOA Name Beilenberg Landing HOA
HOA Fee Include Road Maintenance,Snow Removal
Senior Community No
Tax ID 15358515101170000
Security Features Security System Owned,Carbon Monoxide Detector(s),Smoke Detector(s)
Special Listing Condition Standard





