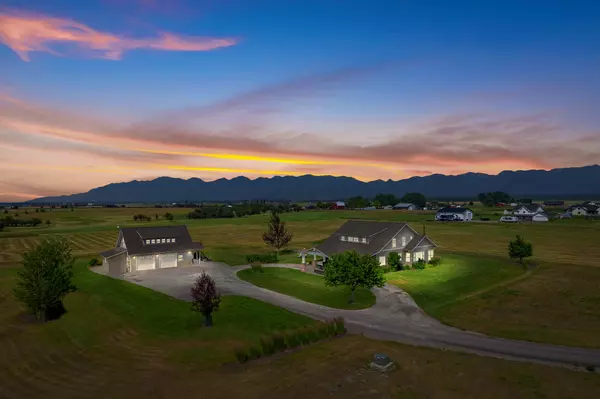1221 Majestic View LN Kalispell, MT 59901
6 Beds
4 Baths
4,785 SqFt
UPDATED:
10/25/2024 01:24 AM
Key Details
Property Type Single Family Home
Sub Type Single Family Residence
Listing Status Active
Purchase Type For Sale
Square Footage 4,785 sqft
Price per Sqft $522
MLS Listing ID 30030869
Style Other
Bedrooms 6
Full Baths 2
Half Baths 1
Three Quarter Bath 1
HOA Y/N No
Year Built 2013
Annual Tax Amount $5,375
Tax Year 2023
Lot Size 10.150 Acres
Acres 10.15
Property Description
Enjoy warm summer days playing in the yard surrounding the house. There are underground sprinklers and a fenced in garden area to protect your produce from the deer. No farmhouse is complete without chickens! Enjoy the chicken coop and fresh eggs for breakfast! A storage shed offers a place for all of the toys and yard equipment.
The large oversized two car garage offers plenty of room for projects and storage. You will definitely enjoy the sauna with attached shower for relaxing after a long day enjoying Montana's great outdoors.
The upper level of the garage is a sanctuary for guests. There are three additional bedrooms and a large full bathroom. Your guests will enjoy their own private space and may never want to leave!
The 10.15 acre lot does not have any covenants or zoning and the sellers have begun the process to split the property into a 5 acre parcel and two 2.5 acre parcels. The home could be used as a vacation rental with a county permit. There is plenty of room for horses and a barn if one wanted to expand. The home is being sold fully turn key with a small list of exclusions of personal items.
Welcome home to your haven of tranquility, where time slows down and each moment is savored. Come take a private tour today! Call Corey Olofson 406-253-0531 or your real estate professional.
Location
State MT
County Flathead
Rooms
Basement Crawl Space
Interior
Interior Features Open Floorplan, Sauna, Walk-In Closet(s), Additional Living Quarters
Heating Heat Pump
Cooling Central Air
Fireplace No
Appliance Dryer, Microwave, Refrigerator, Washer
Laundry Washer Hookup
Exterior
Exterior Feature Garden, Storage
Parking Features Circular Driveway, Garage, Garage Door Opener, Heated Garage
Garage Spaces 2.0
Utilities Available Electricity Connected, High Speed Internet Available, Phone Connected
View Y/N Yes
Water Access Desc Well
View Park/Greenbelt, Mountain(s), Residential, Ski Area
Porch Covered, Front Porch, Patio
Building
Lot Description Agricultural, Back Yard, Front Yard, Garden, Landscaped, Meadow, Pasture, Sprinklers In Ground, Split Possible, Views, Level
Entry Level Two
Foundation Poured
Sewer Private Sewer, Septic Tank
Water Well
Architectural Style Other
Level or Stories Two
Additional Building Shed(s)
New Construction No
Schools
School District District No. 29
Others
Senior Community No
Tax ID 07383517103100000
Acceptable Financing Cash, Conventional
Listing Terms Cash, Conventional
Special Listing Condition Standard





