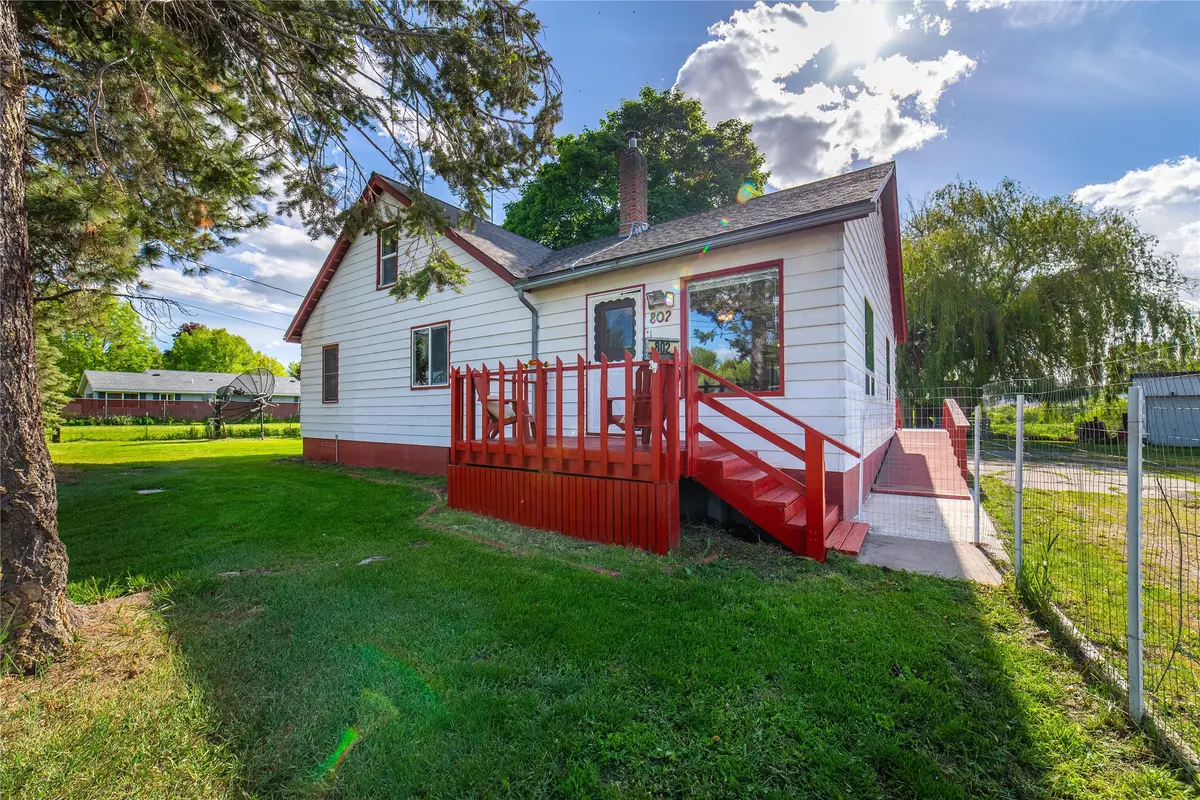802 11th ST E Polson, MT 59860
4 Beds
2 Baths
1,654 SqFt
UPDATED:
10/08/2024 10:08 AM
Key Details
Property Type Single Family Home
Sub Type Single Family Residence
Listing Status Active
Purchase Type For Sale
Square Footage 1,654 sqft
Price per Sqft $277
MLS Listing ID 30027175
Style Other
Bedrooms 4
Full Baths 1
Half Baths 1
Construction Status Updated/Remodeled
HOA Y/N No
Year Built 1924
Annual Tax Amount $3,327
Tax Year 2023
Lot Size 0.669 Acres
Acres 0.669
Property Description
The kitchen features custom painted cabinets and a brand new dishwasher, making cleanup efficient and easy. A canning store room in the basement could also be the perfect wine storage. There is room to stretch out on the spacious, nearly 3/4 acre lot, unleashing your inner gardener, enjoying a perfect play area, or exploring the possibility of building an ADU. Add a few more fruit trees to the existing ones and create your own hobby orchard. The fully fenced lot is gated, offering privacy and security for your family and pets. Car enthusiasts and hobbyists, or those just looking for an amazing amount of storage will be thrilled with the huge 1296 sq ft 3+ car garage/shop. One of the doors is approximately 10-feet high, providing ample space for large vehicles, an RV, and all of your projects. A wood shed off of the shop holds an ample amount of wood for fires. Enjoy outdoor living at its finest on the backyard deck, creating a serene and picturesque setting for relaxation and gatherings.
Conveniently located, this farmhouse offers the perfect blend of rustic charm and modern amenities. Don't miss the opportunity to make this enchanting property your forever home! Call Amy Peterson at 406-370-7071 or your real estate professional.
Location
State MT
County Lake
Rooms
Basement Partially Finished, Walk-Up Access
Interior
Interior Features Central Vacuum
Heating Electric, Forced Air
Equipment Satellite Dish
Fireplace No
Appliance Dryer, Dishwasher, Freezer, Range, Refrigerator, Washer
Laundry Washer Hookup
Exterior
Exterior Feature Rain Gutters
Parking Features Garage, Garage Door Opener, Gated, RV Access/Parking
Garage Spaces 3.0
Fence Perimeter
Utilities Available Cable Available, Electricity Connected, High Speed Internet Available
Water Access Desc Public
View Meadow
Roof Type Asphalt
Porch Rear Porch, Covered, Deck, Front Porch
Building
Lot Description Level
Entry Level Two
Foundation Poured
Sewer Public Sewer
Water Public
Architectural Style Other
Level or Stories Two
Additional Building Shed(s), Workshop
New Construction No
Construction Status Updated/Remodeled
Schools
School District District No. 23
Others
Senior Community No
Tax ID 15322810250020000
Acceptable Financing Cash, Conventional
Listing Terms Cash, Conventional
Special Listing Condition Standard





