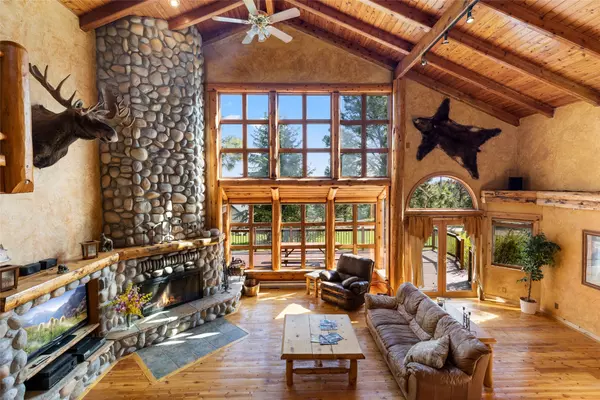495 Windsor DR Bigfork, MT 59911
4 Beds
4 Baths
5,530 SqFt
UPDATED:
12/29/2024 02:00 AM
Key Details
Property Type Single Family Home
Sub Type Single Family Residence
Listing Status Active
Purchase Type For Sale
Square Footage 5,530 sqft
Price per Sqft $250
Subdivision Windsor Place
MLS Listing ID 30026320
Style Modern
Bedrooms 4
Full Baths 2
Three Quarter Bath 2
HOA Y/N No
Year Built 1983
Annual Tax Amount $5,126
Tax Year 2023
Lot Size 1.500 Acres
Acres 1.5
Property Description
Location
State MT
County Flathead
Zoning R-1
Rooms
Basement Daylight, Finished, Walk-Out Access
Interior
Interior Features Fireplace, Open Floorplan, Vaulted Ceiling(s)
Heating Baseboard, Electric, Forced Air, Wood Stove
Fireplaces Number 2
Fireplace Yes
Appliance Dryer, Dishwasher, Microwave, Range, Refrigerator, Washer
Exterior
Garage Spaces 3.0
Fence None
Utilities Available Cable Available, Electricity Connected, Natural Gas Connected, High Speed Internet Available, Phone Available
Amenities Available Snow Removal
View Y/N Yes
Water Access Desc Well
View Lake, Mountain(s), Trees/Woods
Roof Type Metal
Porch Deck, Patio, Porch
Building
Lot Description Back Yard, Front Yard, Landscaped, Views, Level
Entry Level Two
Foundation Poured
Sewer Private Sewer, Septic Tank
Water Well
Architectural Style Modern
Level or Stories Two
New Construction No
Schools
School District District No. 38
Others
HOA Fee Include Road Maintenance,Snow Removal
Senior Community No
Tax ID 07383525204090000
Security Features Smoke Detector(s)
Acceptable Financing Cash, Conventional
Listing Terms Cash, Conventional
Special Listing Condition Standard





