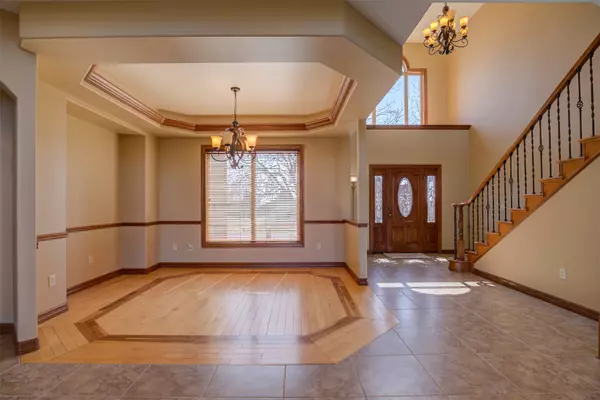6061 Ironwood DR Billings, MT 59106
5 Beds
4 Baths
5,267 SqFt
UPDATED:
11/27/2024 08:08 PM
Key Details
Property Type Single Family Home
Sub Type Single Family Residence
Listing Status Active
Purchase Type For Sale
Square Footage 5,267 sqft
Price per Sqft $161
MLS Listing ID 30022791
Style Ranch
Bedrooms 5
Full Baths 3
Half Baths 1
HOA Y/N No
Year Built 2004
Annual Tax Amount $8,059
Tax Year 2023
Lot Size 0.406 Acres
Acres 0.406
Property Description
Location
State MT
County Yellowstone
Rooms
Basement Finished
Interior
Interior Features Fireplace, Wired for Sound, Wet Bar
Heating Forced Air, Radiant Floor
Cooling Central Air
Fireplaces Number 1
Fireplace Yes
Appliance Disposal, Range, Refrigerator
Laundry Washer Hookup
Exterior
Garage Spaces 3.0
Fence Back Yard
Utilities Available Electricity Connected, Natural Gas Available, High Speed Internet Available
View Y/N Yes
Water Access Desc Public
View Trees/Woods
Roof Type Asphalt
Porch Front Porch, Patio
Building
Lot Description Back Yard, Landscaped, Sprinklers In Ground, Views
Entry Level Three Or More
Foundation Poured
Sewer Public Sewer
Water Public
Architectural Style Ranch
Level or Stories Three Or More
New Construction No
Others
Senior Community No
Tax ID 03103219305270000
Security Features Smoke Detector(s)
Acceptable Financing Cash, Other
Listing Terms Cash, Other
Special Listing Condition Standard





