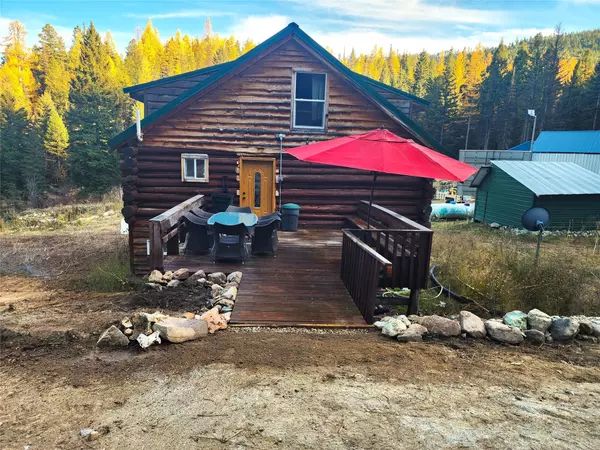25500 W Ashby Creek RD Bonner, MT 59823
2 Beds
1 Bath
3,005 SqFt
UPDATED:
12/21/2024 04:15 AM
Key Details
Property Type Single Family Home
Sub Type Single Family Residence
Listing Status Active
Purchase Type For Sale
Square Footage 3,005 sqft
Price per Sqft $174
MLS Listing ID 30016176
Style Cabin,Log Home
Bedrooms 2
Full Baths 1
Construction Status Updated/Remodeled
HOA Y/N No
Year Built 2003
Annual Tax Amount $2,947
Tax Year 2023
Lot Size 20.000 Acres
Acres 20.0
Property Description
Location
State MT
County Missoula
Rooms
Basement Partially Finished, Walk-Up Access
Interior
Interior Features Main Level Primary, Open Floorplan, Walk-In Closet(s), Additional Living Quarters
Heating Fireplace(s), Propane, Wood Stove, Wall Furnace
Fireplaces Number 1
Equipment Generator, Other
Fireplace Yes
Appliance Dryer, Dishwasher, Range, Refrigerator, Washer
Laundry Washer Hookup
Exterior
Exterior Feature Fire Pit, Storage, See Remarks, Propane Tank - Leased
Parking Features Additional Parking, Gated, RV Access/Parking, See Remarks
Garage Spaces 4.0
Fence Barbed Wire, Partial, Split Rail
Utilities Available Propane, See Remarks
Amenities Available None
Waterfront Description Creek,Other,Waterfront
View Y/N Yes
Water Access Desc Spring,See Remarks
View Meadow, Mountain(s), Creek/Stream, Valley, Trees/Woods
Roof Type Metal
Accessibility Accessible Full Bath, Accessible Approach with Ramp
Porch Covered, Deck, Front Porch, See Remarks
Building
Lot Description Agricultural, Corners Marked, Meadow, Pasture, Rock Outcropping, Spring, See Remarks, Wooded
Entry Level Three Or More
Foundation Poured
Sewer Private Sewer, Septic Tank
Water Spring, See Remarks
Architectural Style Cabin, Log Home
Level or Stories Three Or More
Additional Building Barn(s), Cabin, Shed(s), Workshop
New Construction No
Construction Status Updated/Remodeled
Others
HOA Fee Include None
Senior Community No
Tax ID 04209608201050000
Acceptable Financing Cash, Conventional, FHA, VA Loan
Listing Terms Cash, Conventional, FHA, VA Loan
Special Listing Condition Standard





